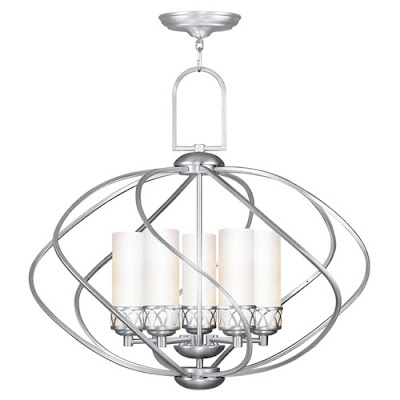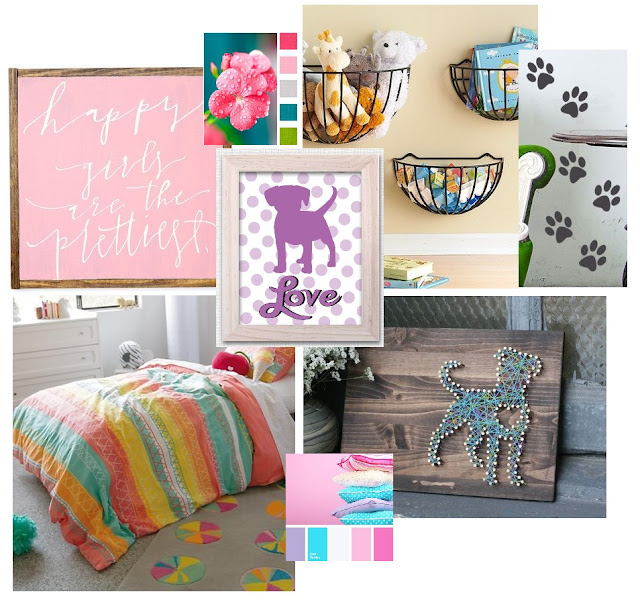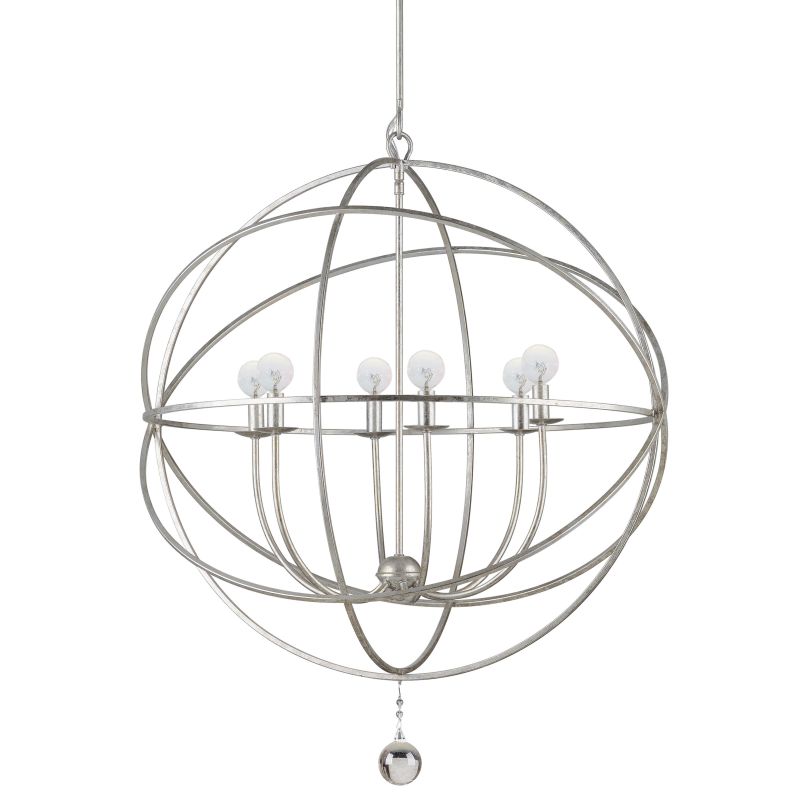We have a large kitchen - about 12'x19'- and the layout allowed for a bigger island than what came standard from the builder (just 3'x4'). I knew I wanted to extend that, so I decided to go with a furniture-style island. We extended it to be about 40"x 72" using a frame and furniture post legs, which gives us overhang on the back and one side of the original base cabinet which we kept for the storage. We used bead-board to cover the back and sides of the island for easier painting. I wanted my island to be a contrasting cabinet color because our floors ended up very similar in color to our dark Espresso cabinets. The entire 1st floor of our house has shades of blues as accents, so I decided to gamble and go a little bold with a blue island. I LOVE how it turned out! The photo below does not show the color exactly, it's got some teal/gray undertones.

After the island frame was done, we had granite installed. I had decided on white for this kitchen, and fell in love with this slab of Himalaya White. The whites and grays with some dark speckling swirled in work perfectly with the other colors of our home and tie in so well to the dark cabinets. Since the granite had a lot going on, we went with a simple white porcelain subway mosaic in 2"x4" size. I wanted a gray grout for some contrast and to bring in a little bit more of the dark contrast. We went with Dove Gray, which is the medium-tone gray that was available. I'm glad we did not go with the darker Charcoal and I think the lighter gray would not have stood out as much as I would have wanted. #win

This photo was taken just a short time after grouting was finished, so it had not completely dried and now is just a tiny bit lighter than what you see in the photo. I'm so happy with how the grout color pulls the dark veining in the granite.
Patience is a virtue, and I'm so glad that we waited to do this the way that I wanted instead of settling with the builder options.
























